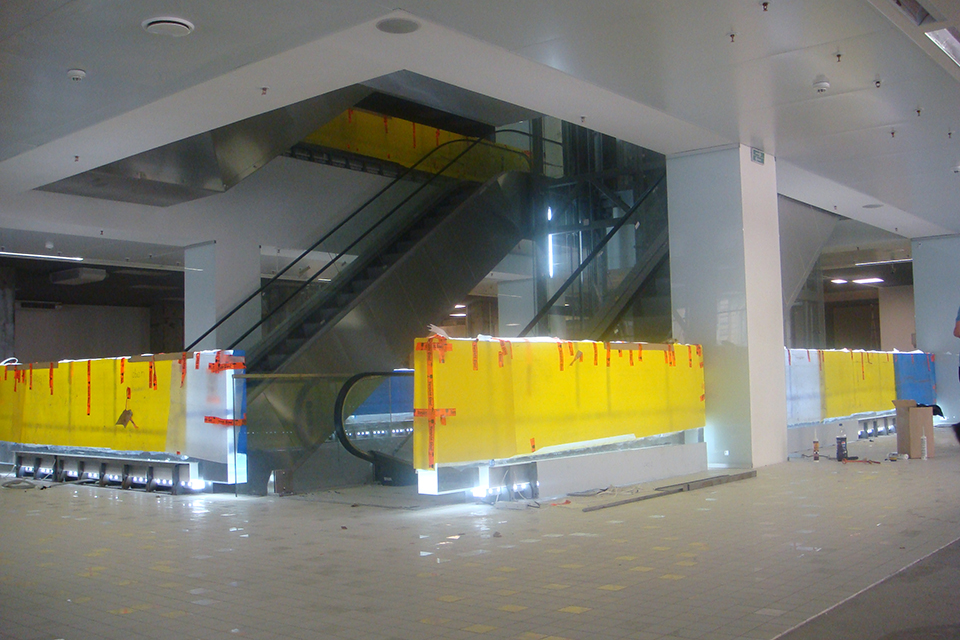Торговый комплекс «Олимпик плаза»
Проект интерьеров, в рамках комплексной реконструкции здания.
ул.Марата и ул.Стремянная. Санкт-Петербург.
ул.Марата и ул.Стремянная. Санкт-Петербург.
A six-storeyed building with an underground car parking, Fitness Center and an operated roof. Functionally the building is divided into 4 floors of Mall and 2 floors of Fitness Center.
Authors: V. Dontsov, A. Saiko
with participation of S. Kosyakova
Design engineering: ОАО “PROEKTSERVIS”
Construction: ZAO “KOMPAKT”
2007 - 2010г.
Documents:





















