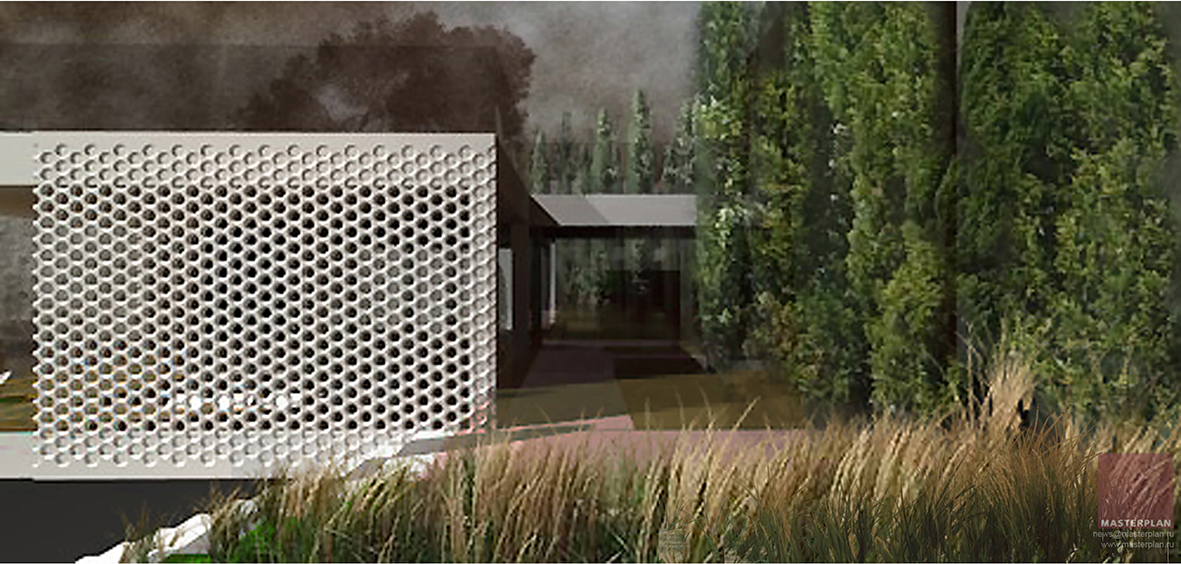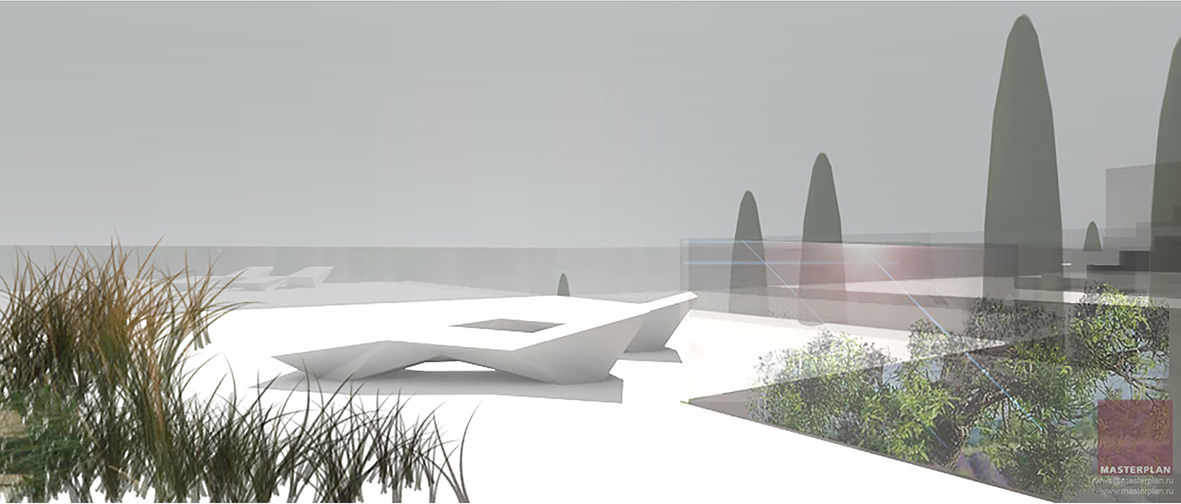The concept of two villas on the Mediterranean coast, with an area of 400 and 450 sq.m., designed for the northern section of the residential complex "CAP DE PALOL". In the future, to complete the development concept of the quarter, a third villa will be designed. The fundamental organization of the entire northern section is the placement of houses in the quarter on one horizontal axis passing through the central entrance halls of all houses.
Authors: V. Dontsov, T. Andreeva
Designed for New Time Real Estate S.L. construction company
Architect of record: Joan J. Homs I Casas.
2016г.
Documents:


















